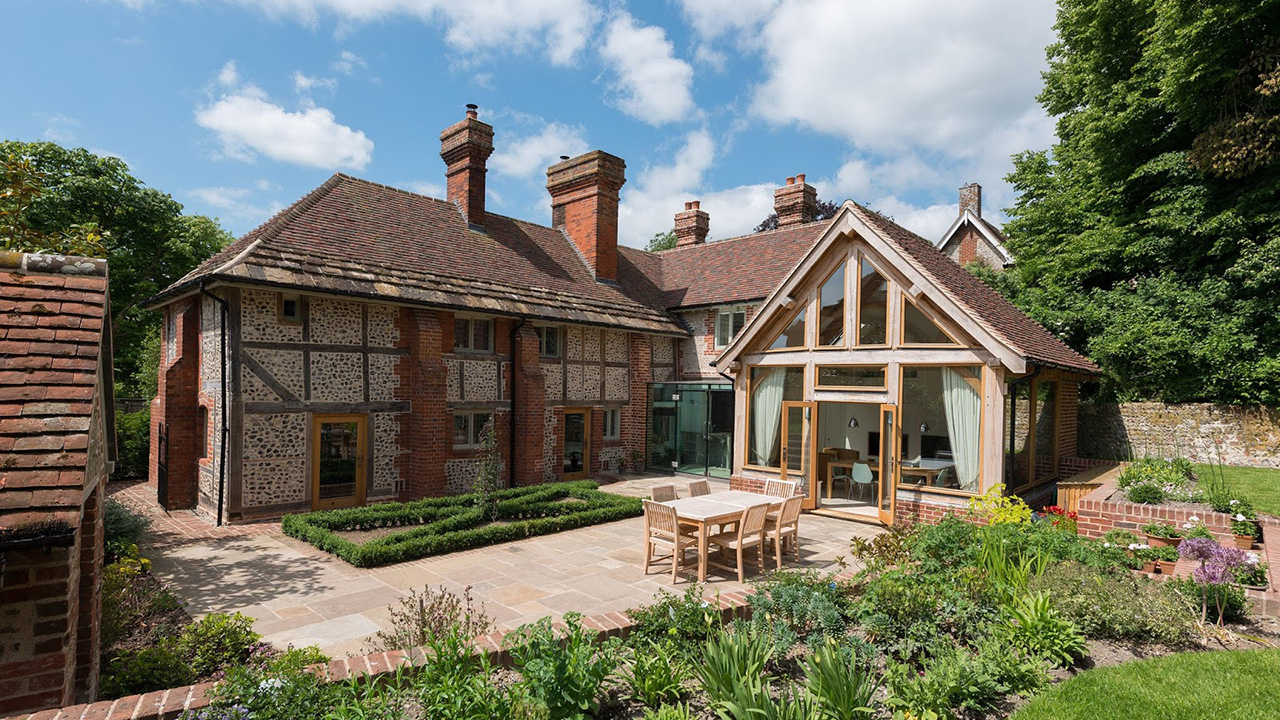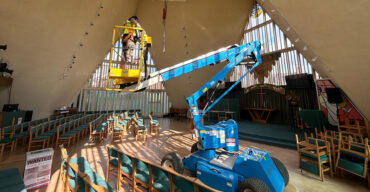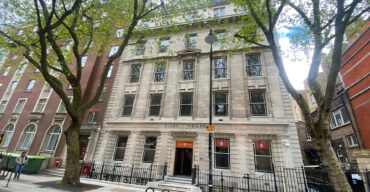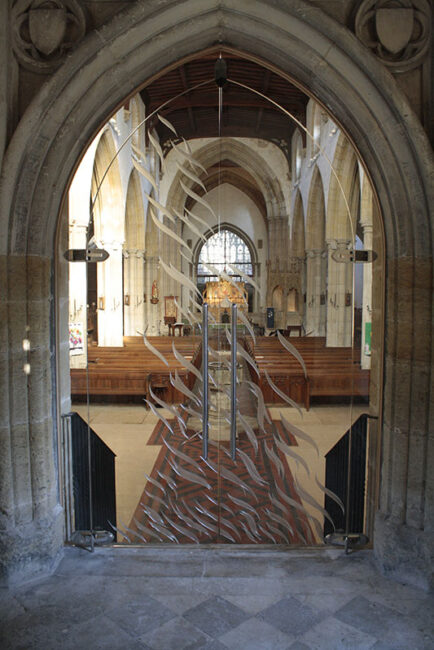
Building Conservation, Architects & Heritage Consultants

We use cookies to help you navigate efficiently and perform certain functions. You will find detailed information about all cookies under each consent category below.
The cookies that are categorized as "Necessary" are stored on your browser as they are essential for enabling the basic functionalities of the site. ...
Necessary cookies are required to enable the basic features of this site, such as providing secure log-in or adjusting your consent preferences. These cookies do not store any personally identifiable data.
Functional cookies help perform certain functionalities like sharing the content of the website on social media platforms, collecting feedback, and other third-party features.
Analytical cookies are used to understand how visitors interact with the website. These cookies help provide information on metrics such as the number of visitors, bounce rate, traffic source, etc.
Performance cookies are used to understand and analyze the key performance indexes of the website which helps in delivering a better user experience for the visitors.
Advertisement cookies are used to provide visitors with customized advertisements based on the pages you visited previously and to analyze the effectiveness of the ad campaigns.

Vallis & Hall Conservation Architects is an award-winning RIBA Chartered Practice based in Chichester, West Sussex.
The Practice specialises in the conservation of historic buildings, heritage consultancy and new build projects, often in historic or sensitive settings.
Works involving reconfiguration to provide additional ground floor living accommodation to a grade II listed 17th century building which was once partly a house and partly a malthouse, but now wholly a residential dwelling. Roof repairs were carried out initially to ensure that the building remained weathertight, followed by internal repairs and alterations. The brief requested
An initial scope of works to this property near Chichester Harbour was completed in 2008. This involved extending the existing 1960s chalet by adding ancillary accommodation connected to the main house with a single storey link, alongside minor alterations to the main house. Our clients returned to us in 2018 with a brief to carry out




Notifications