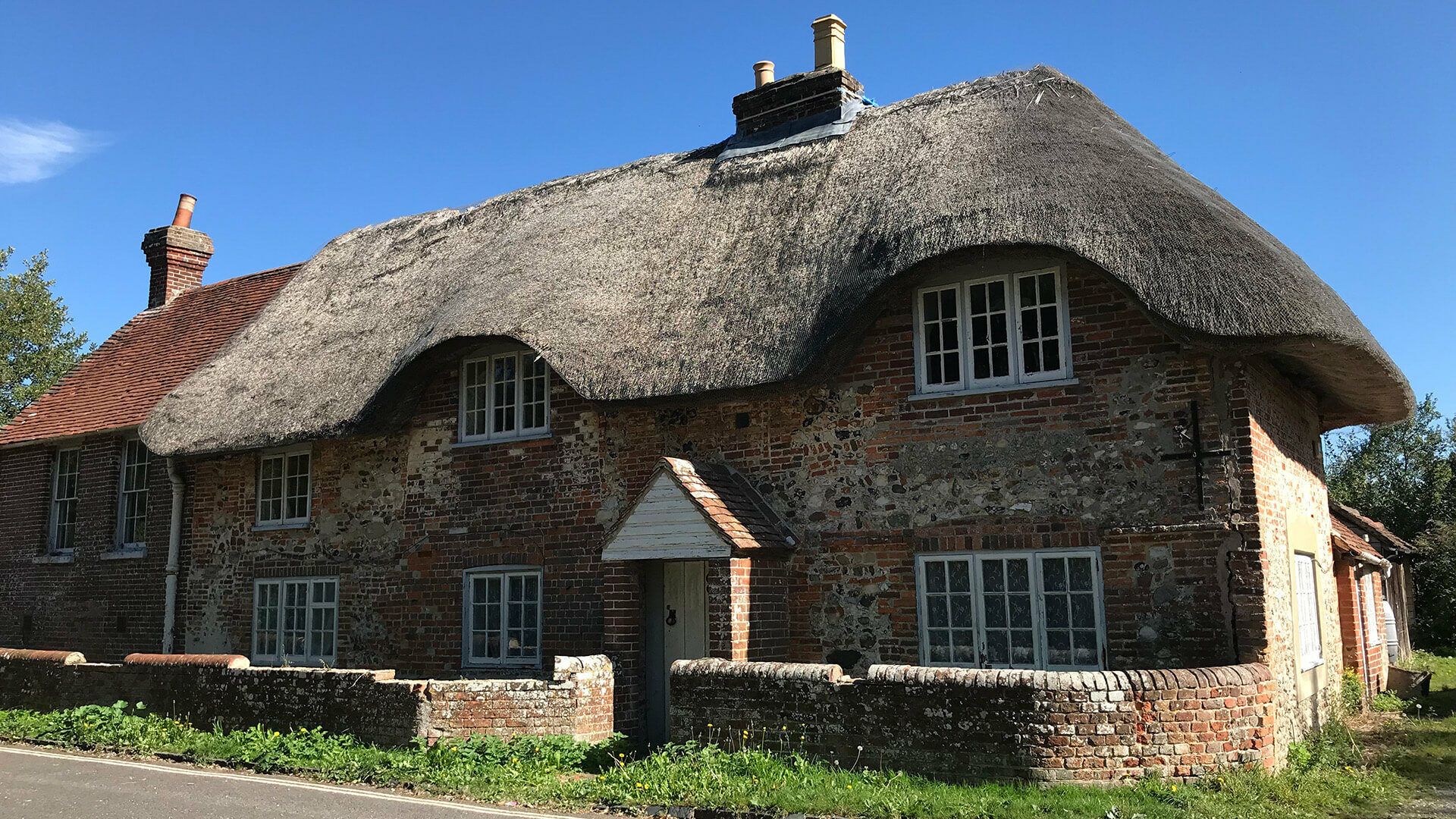We have recently secured Planning and Listed Building Consent on behalf the owner of a grade II listed building in West Sussex, for internal and external alterations and extensive repair, as well as construction of a new contemporary glazed extension, demolition of an existing single storey extension and its replacement with a new glazed entrance.
The building has been vacant for at least ten years and on Chichester District Council’s ‘Heritage at Risk Register’. Our client purchased the property in April 2021 with the ambition of making the building habitable once more and creating a home for his family. By that time the house had become severely dilapidated and sections were at risk of structural collapse.
The building is within a Conservation Area, with part of the rear garden designated as a Scheduled Monument, and is valued within the area as a picturesque scene and artistic inspiration which has been captured in paintings and photographs for many years. It was therefore important that the proposals were sensitive to the emotional connection with locals and visitors alike.
The building has a rich history, with the exterior described in its listing as 18th century, although the core of the building is a hall house dating from between the mid-16th and early 17th century. It is believed to have been a former miller’s house associated with post-medieval industry in the area centred around the water mills on the nearby leats, and has strong historical value as a traditional building made primarily of local materials.
Conservation works to prevent further deterioration began following a successful earlier Listed Building Consent application that was granted in spring 2020. Unsympathetic later interventions, however, needed to be addressed alongside the alterations and repairs, while taking care not to over develop the site. This led to an application for alterations to improve the amenity of the building, aimed at enhancing the historical development of the building while creating a family home and securing a sustainable future.
The proposed works include among others lowering floor levels and sensitive internal alterations to create a comfortable home, the introduction of an entrance atrium and walkways between spaces, reinstatement of a second staircase, a new contemporary timber framed and lead clad garden room, and new external lighting and entrance gates.
The owner is also keen to reduce the carbon footprint of the house and mitigate the fire risk associated with the thatched roof and historic fabric.
Now that Planning and Listed Building Consents have been granted, it will be satisfying for all parties to see the works progress and the building returned to a functioning family home.

To discuss your own listed building project or works to a building in a sensitive setting, please contact us.


