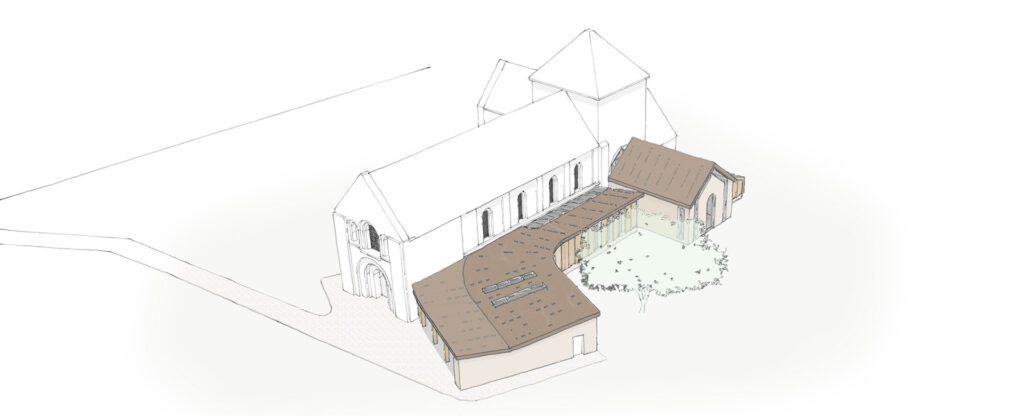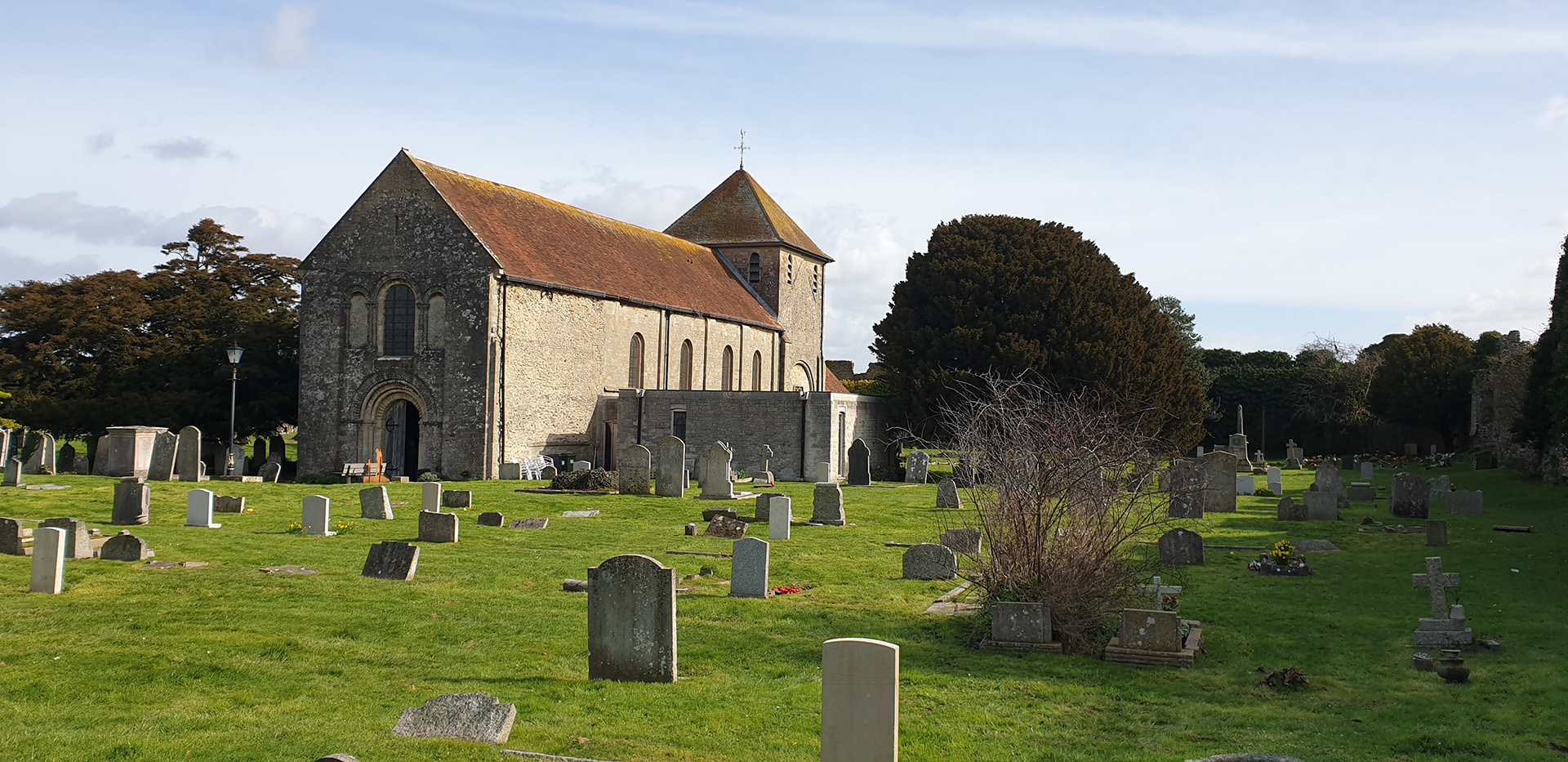The architecture team have recently won a competition to be project architects on a new phased building project at St Mary’s Church, Portchester, located within Portchester Castle.
St Mary’s is a grade I listed church in a landmark heritage site which receives 40,000 visitors per year. The church itself serves a growing community of over 300 members, with 100 regularly attending Sunday church services. During key events, this can increase to 400 or more visitors.
There are varied floor levels and steps throughout the church making movement around the building challenging for those with reduced mobility and welfare facilities are limited. The existing tea room is set back and not immediately identifiable from the main approaches, and is in need of additional space. The site also has a number of constraints including a large yew tree and archaeology in and around the building.
Two firms of architects were short-listed and invited to present their proposals for the new extension and reordering of the church. Our concept explored the extension of the building to address the needs of the existing congregation and also attract visitors by creating a new hospitality area and café, multi-purpose space for meetings, clubs, community events and children’s activities, new WC facilities, improved accessibility, and a heritage area for the castle.
We are now developing a scheme for a new south transept that will provide increased flexible space for the congregation and events, connecting into the main worship space and hospitality area. A cloister incorporating a heritage exhibition space seeks to provide a circulation link between the new spaces.
The hospitality area and café we have envisaged will be a space to draw visitors into the building, with outdoor seating and a canopy and a welcoming, open plan layout that can be multi-purpose. Finally, a revised draught lobby, west end reordering and changes to the floor levels to create level thresholds are also being explored.
Providing a successful mix of quiet, contemplative spaces alongside informal social and community uses, while creating a more accessible visitor experience, will be key to the project. The team have devised a phased project based on priorities and intended to minimise disruption to worship and use of the church. This will also allow time for fundraising for the different phases.
It is hoped that the extension and enhanced facilities will raise the church’s profile and draw in more visitors, as well as benefitting the castle and its visitors.

The project lead is Julian Vallis.
If you have a project that you would like to discuss, please contact us.


