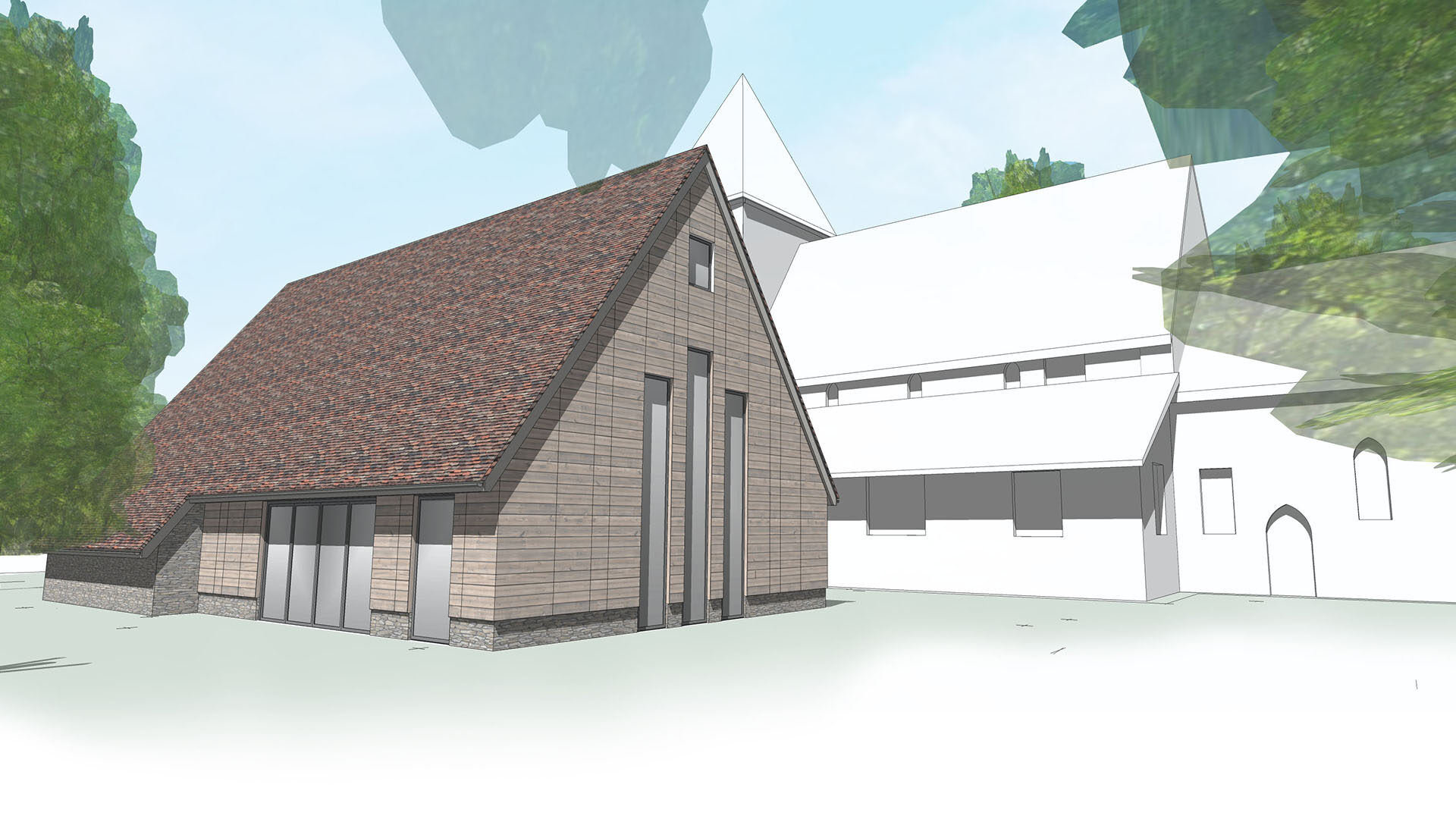Following a planning committee meeting on 29 September, lasting late into the evening, we are delighted to have received permission on behalf of the parish of St Margaret’s Church, Ifield, Crawley, West Sussex for the demolition of the existing single storey annexe and new build of a two storey extension to the church hall. This was a challenging project with constraints posed by the churchyard due to the heritage assets and a long wish list from the parish. However, working closely with the local authority and the parish, we have achieved a successful outcome.
St Margaret’s is a 13th century grade I listed church located within the Ifield conservation area. The church serves the Crawley neighbourhoods of Ifield, Ifield West and Langley Green, as well drawing a significant number of its congregation from further afield. Attendance is also likely to increase with the proposed expansion of housing in the area.
Demand for use of the main room of the existing church hall by different church groups had resulted in over-crowding, cluttering of the space and timetable clashes. The existing church facilities of a single WC and small kitchenette to provide refreshments after services (at times up to 350 at large funerals and special festival services such as Christmas) were also entirely inadequate, as well as problematic for the community groups using the church for their own events and services.
Fundraising and social events meant the complete rearranging of the heavy church furniture in the church itself and required considerable planning to ensure a team was available to do this before and after any event.
Faced with these challenges, the parish invited us as inspecting architects for the church to design a new building that would provide, among others, a large room that could seat up to 80 people at tables, a kitchen that could cater a full meal for up to 80 people, at least three WCs including one with disabled access, an office space for two people, a priests’ vestry, choir vestry and rehearsal room/meeting room for up to 20 people, rooms for the Sunday school and creche, as well as storage spaces!
The new-build would need to be able to be used as a café to the community – St Margaret’s is in the heart of favourite local walks – as well as a venue for catering after services and for community groups to meet in, such as NHS Groups, Alzheimer’s Society Dementia Friendly Café, Weight Watchers and support groups for the vulnerable.
We ourselves were faced with a number of challenges on the site, not least the need to design a new-build extension to the 13th century listed church which would be sympathetic to the existing building while not detrimental to the setting and historic assets such as a collection of 18thcentury chest tombs (one listed independently as grade II) and a number of other 19th century graves including the resting place of Mark Lemon, the original editor of ‘Punch’ magazine.
There are also a number of mature trees within the churchyard, the most notable being a large yew that the Ancient Tree Forum suggests is over 500 years old.
We worked closely with amenity bodies during the design stages and with Crawley Borough Council throughout the planning application process, revising and developing the proposals following comments from Historic England and the Council’s conservation consultant. The final scheme is smaller than originally proposed but the creation of multi-purpose spaces has provided the parish with the facilities they need to serve the community into the future in an effective and sustainable manner.
In their report prepared ahead of the meeting on 29 September, the planning committee commented:
“This proposal requires a difficult balance between the benefits of the scheme to the church and wider community and the harm that would result to the setting of the listed church and other heritage assets. In an ideal world, the listed church would not be extended in this way. However, heritage policy highlights the contribution of ongoing active use to retention and maintenance of key assets….. It is considered that the benefit of the removal of the existing extension, the provision of significantly improved facilities for the church and wider community and the quality of the design justify approval.”
Collaborative spirit between all parties has resulted in a great outcome for the parish and ultimately the wider community, which is particularly pleasing given the challenges they were facing with their church facilities, and those presented to us as architects.
Now that the parish has planning permission, they will need to proceed with their application to the Diocesan Advisory Committee (DAC) for Faculty, firstly applying for Formal Advice, then submitting a Faculty Petition to the Diocesan Registry for the Chancellor’s consideration.
Please note the needs of the parish and proposals for the new extension were considered and put forward before the COVID-19 situation arose earlier this year.
For more information about our services, please click here.
To view some of our projects, please click here.
If you would like to talk to us about a potential project, whether new-build or conservation related, please contact us.


