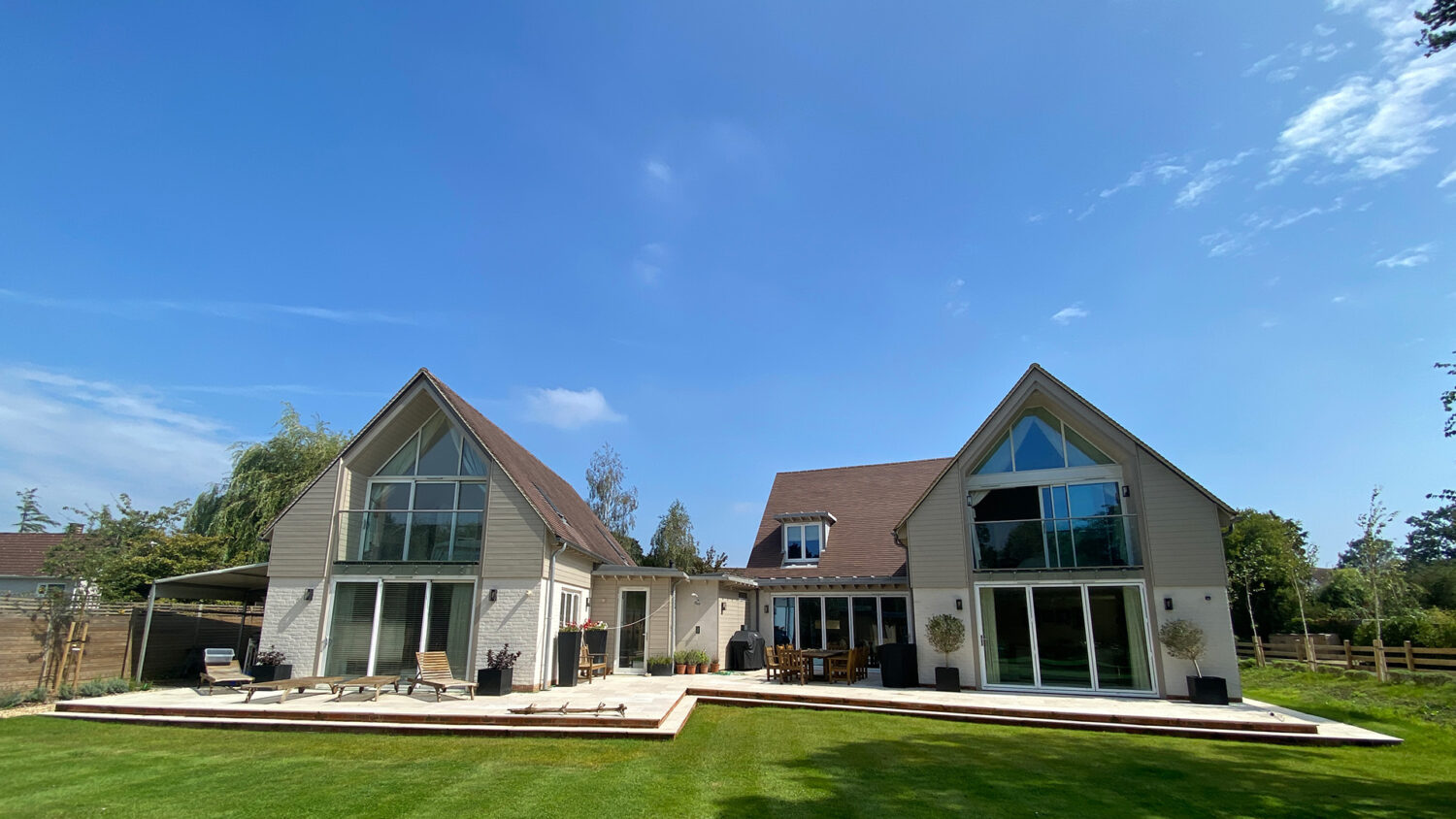Contemporary Accommodation


An initial scope of works to this property near Chichester Harbour was completed in 2008. This involved extending the existing 1960s chalet by adding ancillary accommodation connected to the main house with a single storey link, alongside minor alterations to the main house.
Our clients returned to us in 2018 with a brief to carry out further alterations and extensions to the main house, to bring this area of the house in line with the design style of the previous extension.
The proposal sought a perpendicular extension to the main house, complementing the previous extension, as well as single storey front extension. This provides a spacious formal entrance hall and also facilitated the internal reconfiguration of the ground and first floor spaces, improving spatial proportions and rearranging them to improve flow.
The later works followed the previous contemporary style using flat zinc roofs with deep eaves and exposed rafter feet, horizontal boarding with shadow gap detailing, and a first floor deep reveal balcony off the vaulted master bedroom. In addition, the use of sliding/folding doors now allow the kitchen, dining and living rooms to connect to the stunning outdoor space.