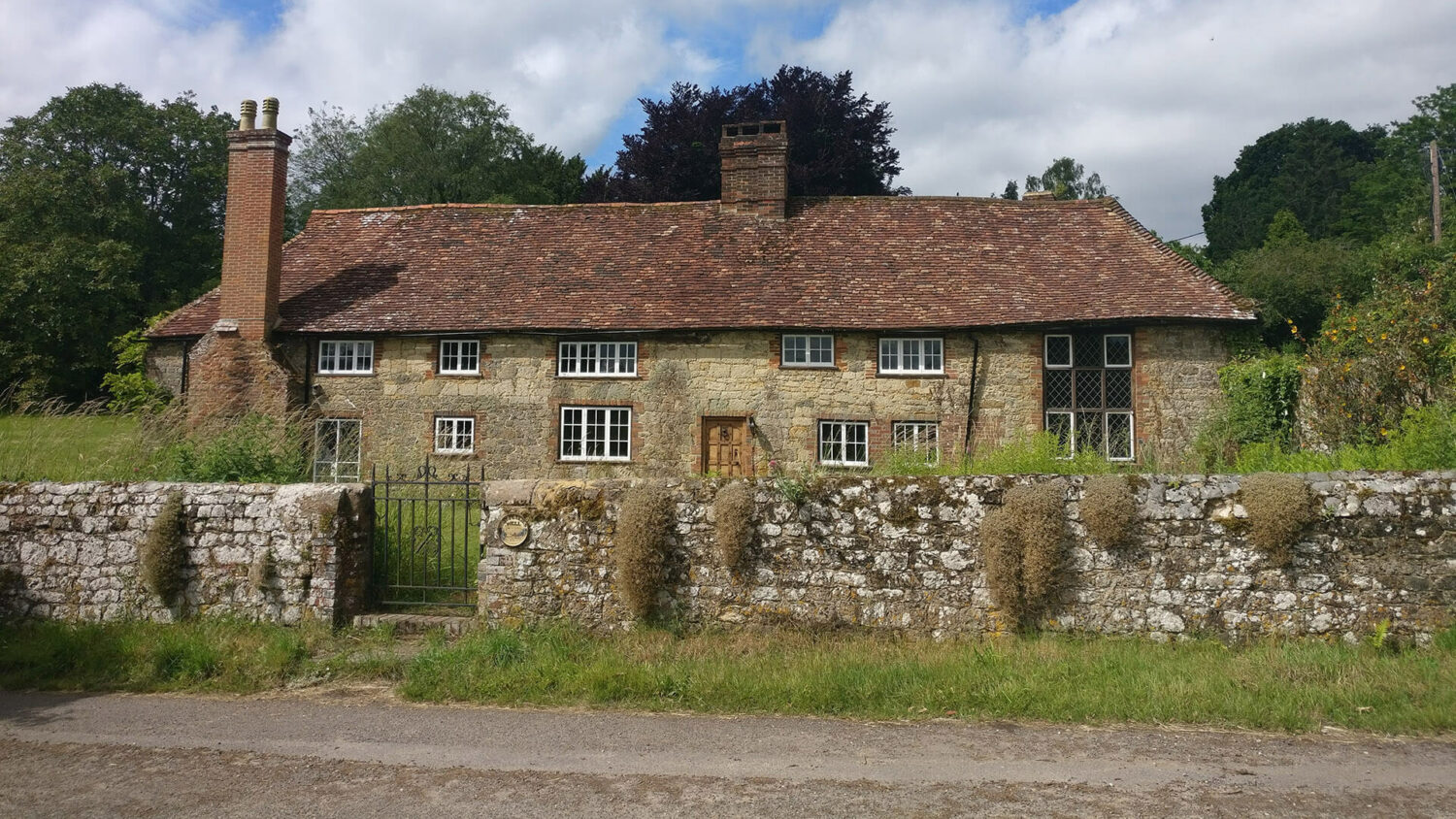Listed 17th century house


Works involving reconfiguration to provide additional ground floor living accommodation to a grade II listed 17th century building which was once partly a house and partly a malthouse, but now wholly a residential dwelling.
Roof repairs were carried out initially to ensure that the building remained weathertight, followed by internal repairs and alterations. The brief requested the addition of a kitchen and family room that overlooked the undulating mature landscape, while the remainder of the house was carefully repaired and reconfigured to suite a modern family home.
The existing concrete floors and footprint of the extension were carefully excavated by the archaeologist and a new Limecrete breathable floor build-up was introduced with underfloor heating to the ground floor. The existing plasterboard ceilings and vaulted skeilings were removed and modern, non-breathable materials replaced with breathable materials such as sheep wools, wood fibre insulation and boards with a lime plastered finish throughout.
The repairs and alterations were carried out sympathetically to the building’s significance using traditional materials and methods, while also improving the building’s thermal performance and without compromising its breathability.
The works incorporated external landscaping in the form of a decorative stone retaining wall with steps up onto higher level terraced areas of the garden.
The project was a winner at the Sussex Heritage Trust Awards 2025 in the ‘Small Scale Residential: Restoration, Conversion and Extension’ category.