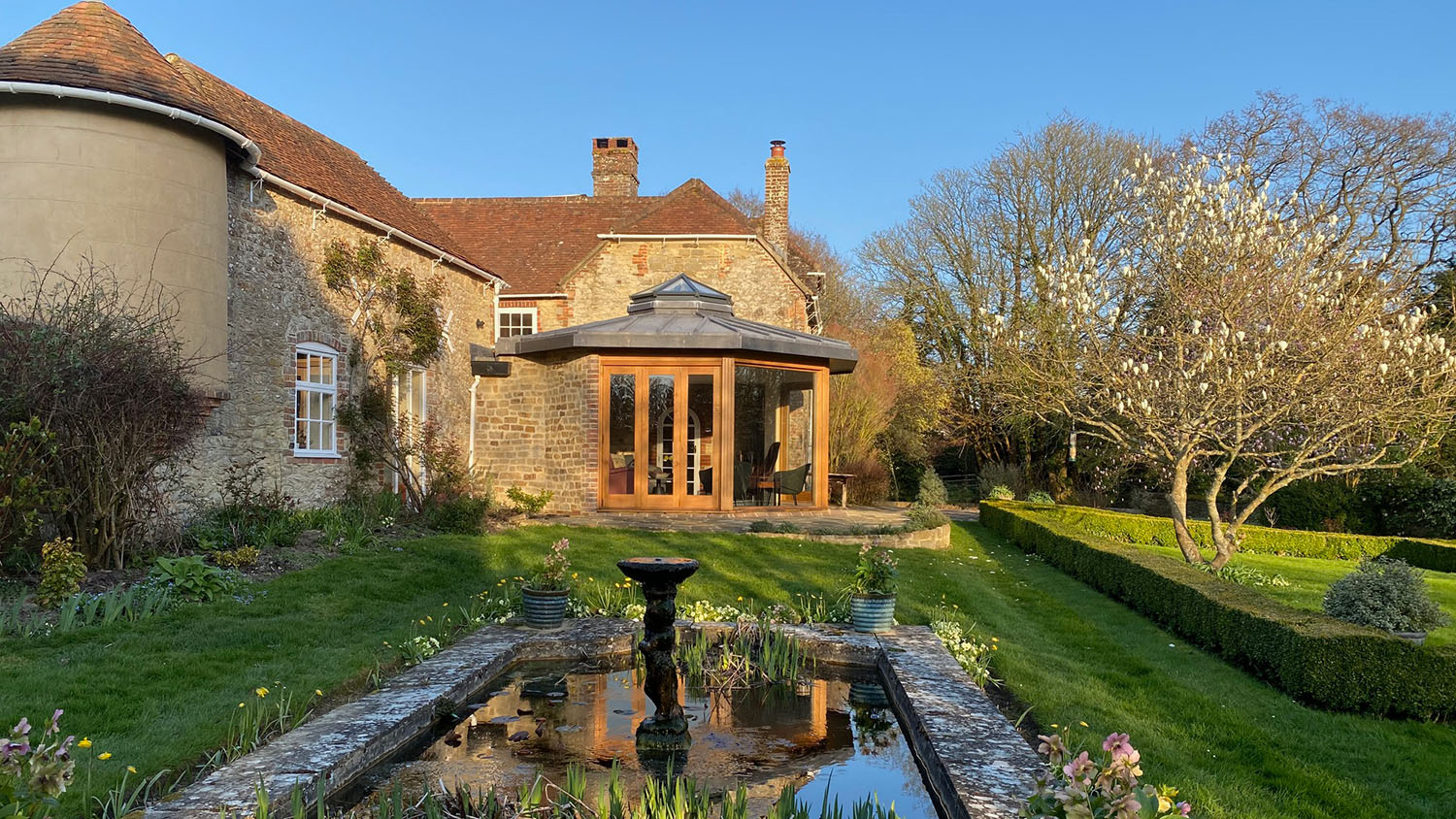Listed farmhouse


Works involved a grade II listed farmhouse in West Sussex where a barn was linked to the main house. A circular turret corbelled from an existing garden wall accommodates a stair to the barn. The link building has a lantern light with coloured glass casting light effects into the entrance hall. The render, window hood moulds and moulded coping stones are a modern version of the 19th Century ‘Roman cement’ using hydraulic lime mix.
More recently a contemporary, octagonal extension was designed to create additional family space, alongside internal alterations and conservation repair of the historic fabric, and successfully obtained planning and listed building consent. Construction was completed in 2019.