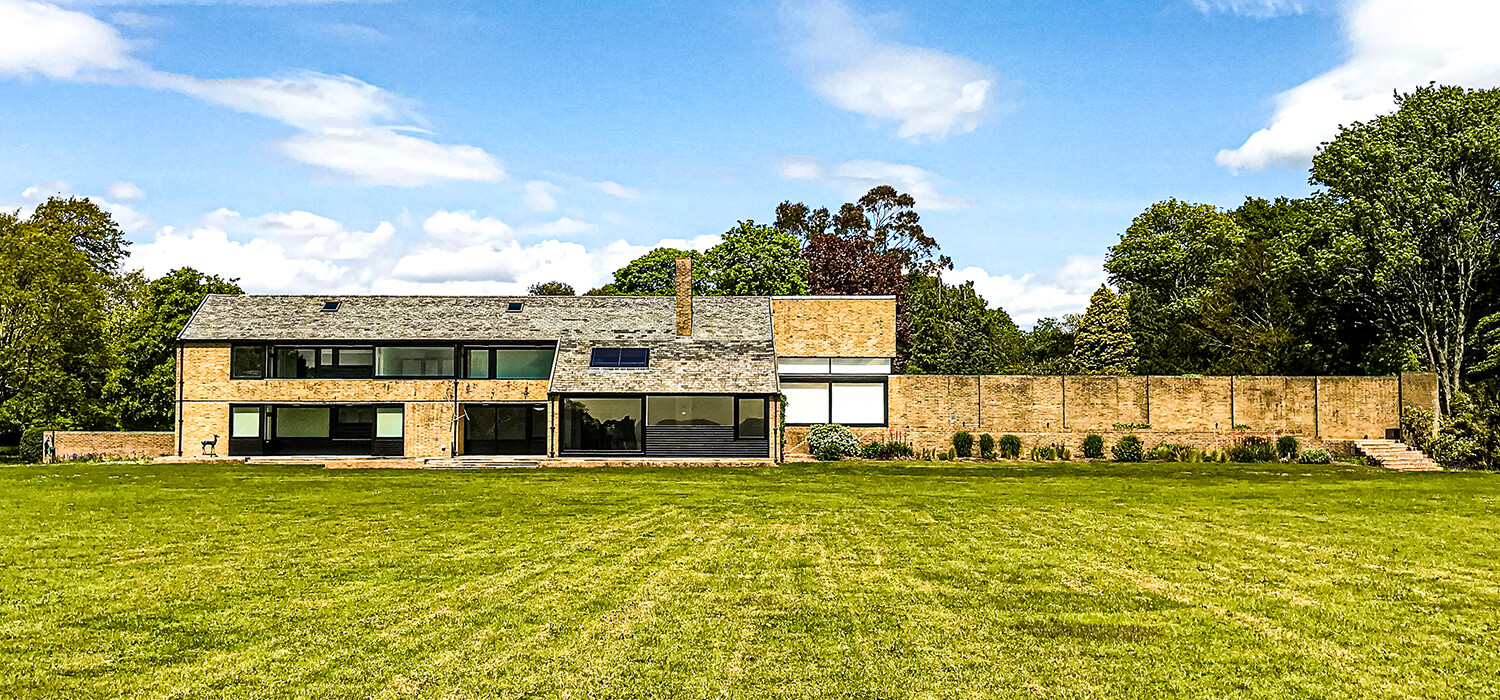Private country house

We use cookies to help you navigate efficiently and perform certain functions. You will find detailed information about all cookies under each consent category below.
The cookies that are categorized as "Necessary" are stored on your browser as they are essential for enabling the basic functionalities of the site. ...
Necessary cookies are required to enable the basic features of this site, such as providing secure log-in or adjusting your consent preferences. These cookies do not store any personally identifiable data.
Functional cookies help perform certain functionalities like sharing the content of the website on social media platforms, collecting feedback, and other third-party features.
Analytical cookies are used to understand how visitors interact with the website. These cookies help provide information on metrics such as the number of visitors, bounce rate, traffic source, etc.
Performance cookies are used to understand and analyze the key performance indexes of the website which helps in delivering a better user experience for the visitors.
Advertisement cookies are used to provide visitors with customized advertisements based on the pages you visited previously and to analyze the effectiveness of the ad campaigns.

Sympathetic repairs and subtle alterations to a significant post-war private country house built to the designs of the acclaimed Scottish architect Sir James Dunbar-Nasmith in 1964 to 1965.
The proposals included repair works and internal reordering to the house which is set in the New Forest with sublime views over the Solent and Isle of Wight.
This grade II listed building celebrates its idyllic location with large timber sliding windows that open rooms up to the outside to take in the marvellous surroundings. The centre piece is a double height music room that was originally designed around two grand pianos, sitting on a raised podium that leads up and around the central chimney breast to a mezzanine overlooking the space. The house also boasts bespoke features and integrated sculptural pieces such as the aluminium balustrade supports on the mezzanine and crystal doorknobs fitted on the doors entering the music room, designed by Ann Henderson and Helen Weir respectively.
The comprehensive repair project to conserve the house completed in April 2019, with much of the work involving careful joinery design and detailing. New technologies were introduced alongside ideas to protect the house for the next generation, while maintaining its character and charm.